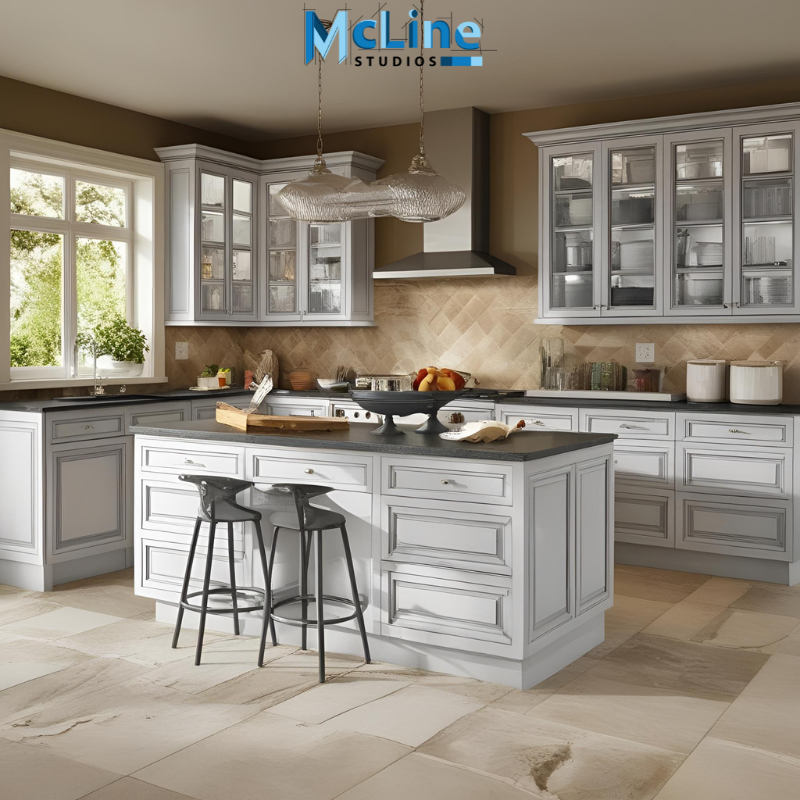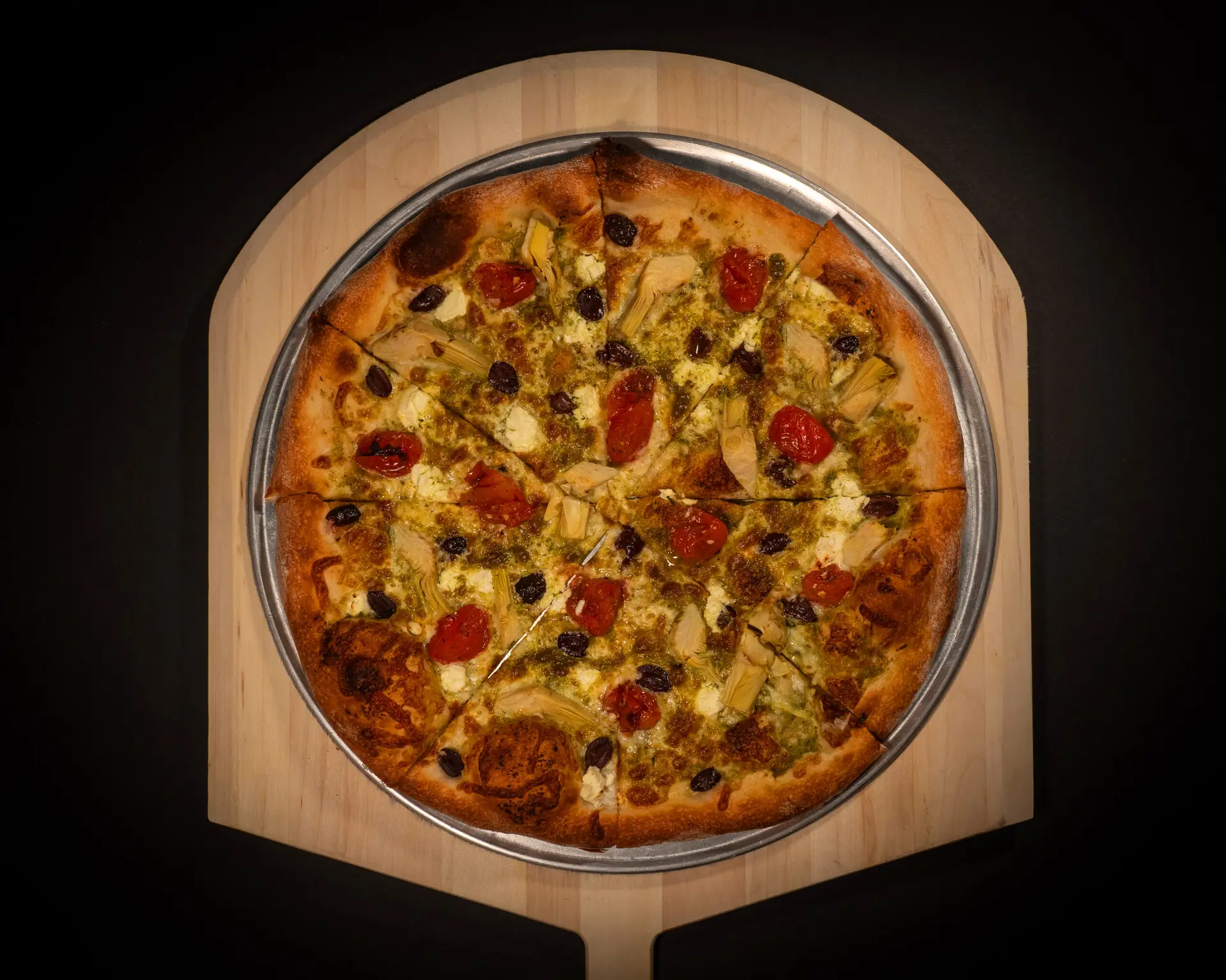In today’s fast-paced world, compact living spaces have become increasingly common, making efficient kitchen design more important than ever. Modern kitchen layouts for small areas are all about maximizing functionality without sacrificing style.
Whether you’re designing a cozy apartment kitchen or renovating a limited space in a home, precise and thoughtful drawings are essential to bring your vision to life.
This guide explores how to create smart, modern kitchen layouts that optimize every inch, combining practical flow with sleek aesthetics, proving that even the smallest kitchens can be both beautiful and highly functional.
Understanding Compact Kitchen Requirements
A compact kitchen is a small kitchen space designed to be efficient and easy to use. When planning a compact kitchen, it is important to focus on how to make the best use of the limited area. Understanding the requirements helps create a kitchen that is both practical and comfortable.
First, storage is very important. In a small kitchen, there is less space for cabinets and shelves. Using vertical space by adding wall-mounted cabinets or open shelves can help keep things organized without taking up floor space. Also, using multi-purpose storage solutions like pull-out drawers or corner shelves can save space.
Next, the kitchen layout matters a lot. Common compact kitchen layouts include the single-wall, L-shape, or galley (two parallel walls). These layouts help keep everything within easy reach, making cooking faster and less tiring. The work triangle—between the sink, stove, and refrigerator—should be as small and clear as possible to reduce walking.
Lighting and ventilation are also key requirements. Good lighting makes the kitchen look bigger and helps with cooking safely. Ventilation removes cooking smells and smoke, keeping the kitchen fresh.
Lastly, choose the right appliances. Compact or built-in appliances save space and fit better in small kitchens. For example, a smaller fridge or a two-burner stove works well.
In summary, understanding compact kitchen requirements means focusing on smart storage, efficient layouts, good lighting, and proper appliances. This helps create a kitchen that feels open and works well, even in a small space.
Popular Modern Kitchen Layouts for Small Spaces
When you have a small kitchen, choosing the right layout is very important. A good kitchen layout helps you use the space well and makes cooking easier. Here are some popular modern kitchen layouts that work great for small spaces.
- One-Wall Kitchen:
This is the simplest layout. All the kitchen appliances, cabinets, and counters are placed on one wall. It saves a lot of space and keeps everything within easy reach. This layout is perfect for very small homes or apartments. - L-Shaped Kitchen:
In this layout, counters and cabinets are arranged along two walls that meet at a corner, making an “L” shape. It offers more counter space and room to move. You can put the sink on one side and the stove on the other, making it easy to work. - U-Shaped Kitchen:
This layout has cabinets and counters on three sides, forming a “U.” It gives plenty of storage and working space but can be a bit tight if the kitchen is very small. It works well if you have a little more room to walk around. - Galley Kitchen:
Also called a corridor kitchen, this layout has two parallel counters with a walkway in between. It’s very efficient for cooking because everything is close by. This is great for narrow spaces.
In all these layouts, using smart storage solutions and keeping the design simple can help make your small kitchen look modern and feel bigger. Choosing light colors and good lighting also makes the space more open and welcoming.
Drafting Essentials for Compact Kitchen Layouts
Designing a kitchen in a small space can be tricky, but with the right drafting approach, it becomes easier and more efficient. Drafting is the process of creating detailed drawings that show the layout and design of the kitchen. For compact kitchens, drafting is very important to make sure every inch is used well.
First, the key to drafting a compact kitchen is careful space planning. The drawings should clearly show where the sink, stove, refrigerator, and cabinets will go. These elements need to be placed close enough to work smoothly, but not crowded. This helps create a kitchen that is both functional and comfortable.
Second, the drafting should include clear measurements. Accurate dimensions help builders and installers know exactly how much space is available for each part of the kitchen. It also avoids mistakes that can happen if things are too big or too small.
Third, the drawings should show storage solutions. In small kitchens, smart storage is a must. Drafting can highlight cabinets with pull-out shelves, corner drawers, or wall-mounted racks to maximize space without making the kitchen look cluttered.
Finally, good drafting for compact kitchens considers the workflow. The layout should support easy movement between cooking, cleaning, and storing food. This means showing clear paths and avoiding obstacles.
Smart Storage Solutions to Include in Drawings
When designing any space, smart storage solutions are very important. They help keep the area neat, organized and make the best use of the available space. Including these solutions in your drawings shows clear ideas to builders and clients about how storage will work.
One smart storage idea is built-in cabinets and shelves. These fit perfectly into walls or corners, saving floor space. They can be designed to match the room’s style and size. For example, tall cabinets can use vertical space that usually goes unused.
Another popular solution is pull-out drawers and trays. These make it easy to reach items, especially in kitchens or offices. Drawers with compartments help organize small things like utensils, tools, or stationery.
Under-bed storage is a great way to use hidden space in bedrooms. Drawers or boxes under the bed provide extra room without cluttering the room.
In closets, hanging organizers and adjustable shelves can be included in drawings. These help keep clothes and shoes neat and easy to find.
For small spaces, multi-functional furniture like ottomans with storage inside or beds with headboards that have shelves is useful. These pieces save space and add extra storage.
Lastly, using vertical space with wall-mounted racks or hooks helps keep floors clear and maximizes storage.
The End Note
In conclusion, designing modern kitchen layouts for compact spaces requires thoughtful planning and smart use of every inch.
By understanding the unique requirements of small kitchens—such as efficient storage, practical layouts, proper lighting, and the right appliances—you can create a space that is both functional and stylish.
Careful drafting ensures precise placement of key elements and storage solutions that maximize usability without clutter. Whether you choose a one-wall, L-shaped, U-shaped, or galley layout, incorporating smart storage and optimizing workflow will make even the smallest kitchen feel open, comfortable, and inviting.
Ultimately, with the right approach, compact kitchens can deliver big on both design and performance.








